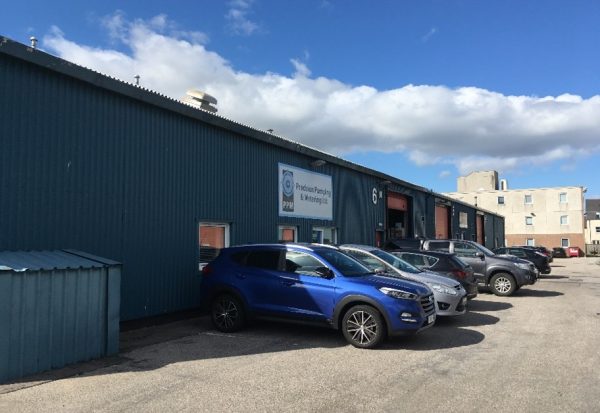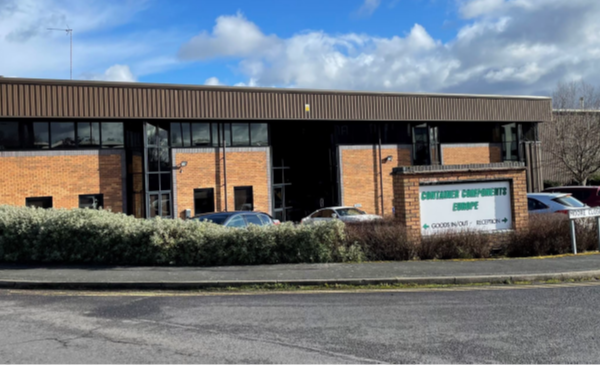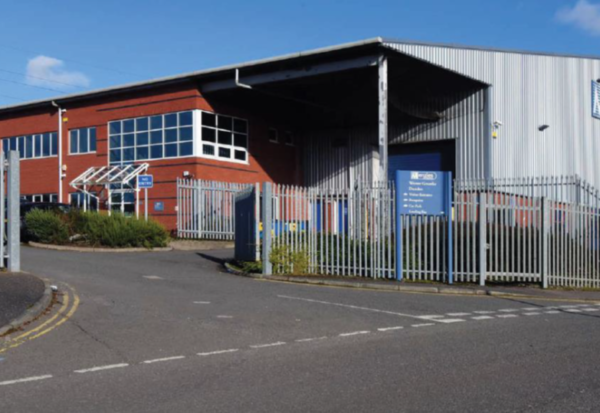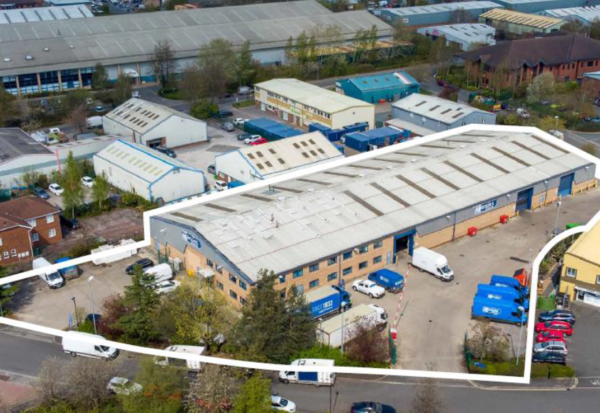Asset Type: Industrial
Address
Units 1-7, Hawthorn Business Park, Halfords Lane, West Bromwich B66 1BB
Tenant Information
Vacant
Location
The property is located within West Bromwich, which is approximately and 5 miles west of Birmingham City Centre and 115 miles North West of London. West Bromwich is within the administrative area of Sandwell Council and has excellent access to the national motorway network being located on Junction 1 of the M5 and in close proximity the junctions of the M5 & M6
The subject property is situated on the western side of Halfords Lane and is set back behind Hawthorns House a large, 5 storey 1960’s office building and a similar industrial unit occupied by Corbett Support Systems.
Property Description
The property comprises a large industrial facility that was originally constructed as 7 smaller units that have been amalgamated piecemeal by the existing tenant who now occupy the entire facility. The property is constructed of traditional brick elevations to half eaves height with corrugated metal upper elevations and pitched roof supported by a steel portal frame. Two storey offices to the front have double-glazed metal framed windows throughout and a single access door off the main car park. The car park is to the front of the facility and is sectional concrete surfaced and has space for approximately 47 cars. There is a small compound which is surrounded by metal palisade fencing to the front of the southernmost unit and this is used for open storage and loading. To the front of the unit in the north-eastern corner of the site there is a small sectional concrete yard and the premises benefits from 13 full height roller shutter doors. Along the northern elevation a narrow tarmac surfaced area is used for the parking of commercial vehicles. Internally the property provides good quality warehousing with a sealed concrete covered floor, block work dwarf walls, with corrugated metal upper elevations and roof interspersed with Perspex roof lights. There are ceiling mounted halogen lights and electrically operated heating units. There is an open plan dispatch area to the front of the larger section of the unit whilst in the remainder the tenant has installed a large amount of racking to an eaves height of 7.37m.
The tenant has also installed a mezzanine storage area with a mechanical conveyor from ground floor level and this system interconnects with the neighbouring unit which is owner occupied by a group company of the tenant.
The office space is split over two storeys and is fitted out to a basic specification including carpet-covered floors, painted plastered walls and suspended ceilings incorporating recessed fluorescent strip lighting. There are a variety of cellular offices which have been divided up by demountable glazed stud partitioning and male and female toilet facilities at ground floor level.














