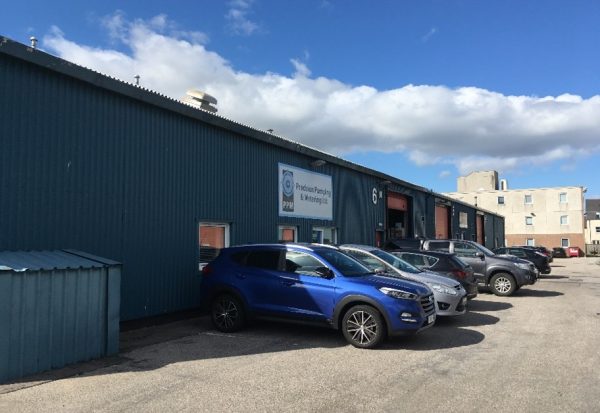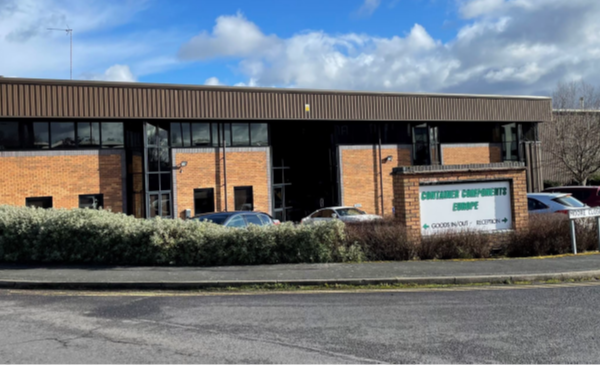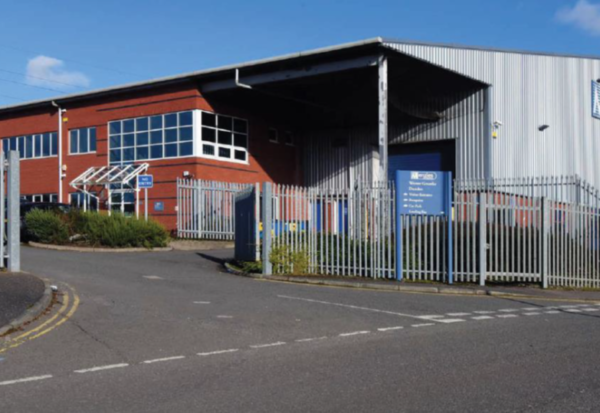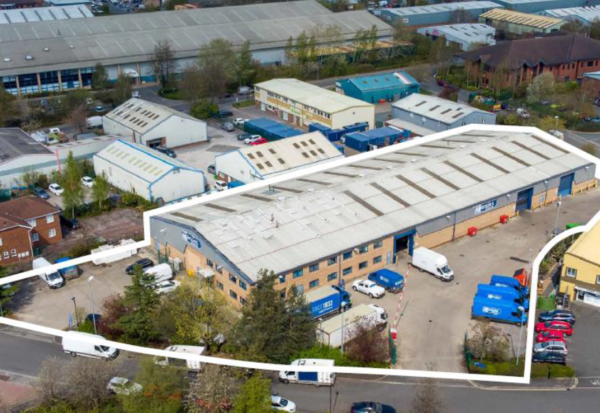Asset Type: Industrial
Address
Unit 4, Kingsland Grange, Woolston, Warrington, WA1 4KW
Tenant Information
Life Technologies Limited
Location
Warrington is situated alongside the River Mersey and has good road connections to the motorway networks with Junction 9 of the M62 Liverpool to Manchester motorway to the north, Junction 10 of the M56 Chester to Manchester motorway to the south and Junction 26 of the M6 motorway to the east. Manchester is approximately 19 miles to the east, Liverpool is 19 miles to the west, Chester is approximately 20 miles to the south west and Birmingham is approximately 65 miles to the south. Manchester International Airport is located approximately 15 miles south east of Warrington town centre with Liverpool John Lennon Airport located 14 miles to the west. Warrington is situated on the West Coast Main Line providing direct rail services to Manchester, Liverpool and London Euston, as well as local rail links.
Warrington has a district population of 191,018 of which 28.3% are employed within supervisory, clerical, junior managerial/administrative/professional industries with a further 25.1% being employed within higher and intermediate/managerial/administrative/professional industries. In January 2011, 4.2% of the population within the ‘travel to work’ area were classified as unemployed, which is slightly lower than the national average at the time of 5.3%.
The subject property is located in an established industrial location approximately 3 miles to the east of Warrington town centre, within close proximity to Junction 21 of the M6. The property fronts onto Kingsland Grange which is a main estate road. Tenants of nearby properties include FedEx, Iceland
Frozen Foods, Coca-Cola, Crest Medical and Edwards Cheshire.
Property Description
The property comprises a detached industrial warehouse, which was built in the late 1970s. The property has first and second floor offices to the front of the facility with the warehouse accommodation to the rear. The property is of steel portal frame construction with blockwork lower elevations and profile metal cladding under a pitched roof. The property has single glazed windows with secondary glazing in the offices.
The ground floor comprises of a reception, open plan offices, Kitchen and wc facilities. The first floor office space comprises of several compartmentalised offices.
The offices are fitted out to a basic specification including carpet tiles, plaster and painted walls and ceilings, suspended category 2 lighting. The offices benefit from perimeter trunking and central heating via wall mounted radiators.
The warehouse space to the rear has a concrete floor; sodium strip lighting and corrugated Perspex roof lights. The property has an eaves height of 6.7m and provides 7 drive in roller shutter loading doors and 5 dock level loading doors which open out onto the yard area.
There is a concrete surfaced yard to the side of the facility and a tarmac surfaced car park to the front with space for approximately 49 cars including 4 disabled.


















