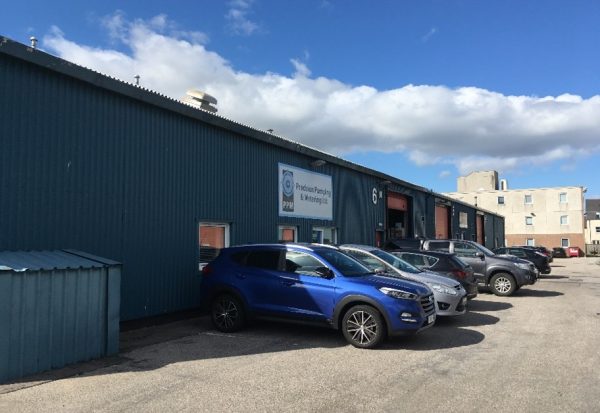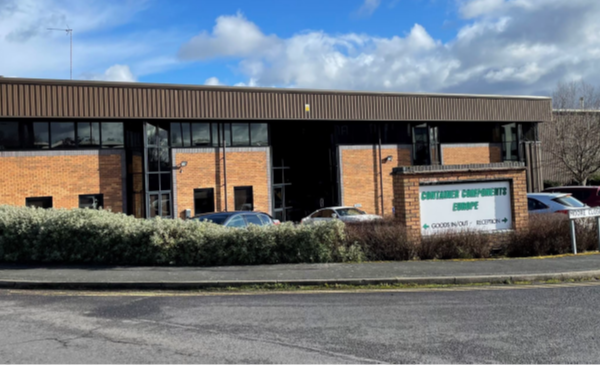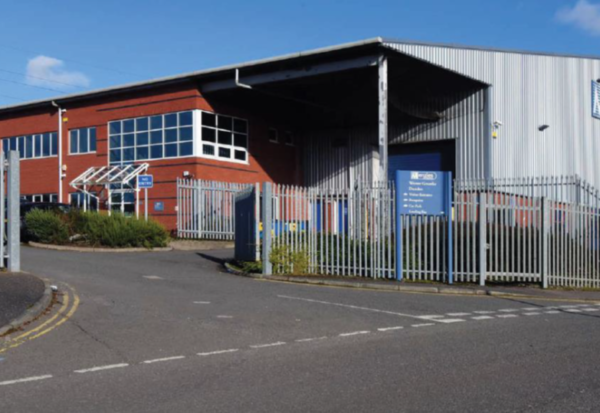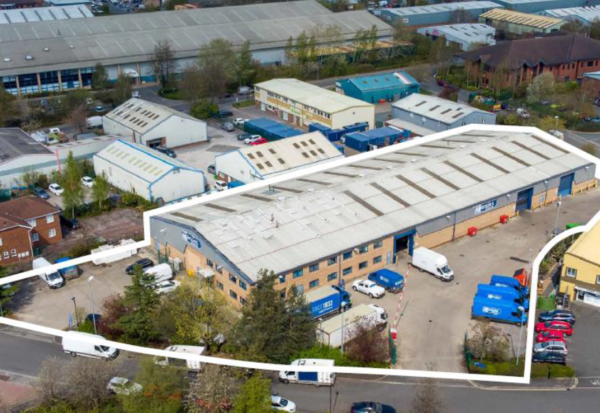Asset Type: Industrial
Address
Unit 16, Ashby Park, Coalfield Way, Ashby-de-la-Zouch, Leicestershire LE65 1JF
Tenant Information
Teleperformance Ltd
Location
Ashby Park is well located less than 0.5 miles from junction 13 of the A42 dual carriage way which provides direct access to junction 23A of the M1 motorway (8 miles to the north), and junction 4 of the M6 motorway, (21 miles to the south). The cities of Nottingham and Leicester are within 21 miles (34 km) and 17 miles respectively.
The subject property is situated to the southern end of Ashby Park at the western side of Coalfield Way only 0.3 (0.48 km) miles from the A511. The immediate area is dominated by industrial estates, industrial land and office accommodation. To the west of the property are the main residential areas of Ashby de la Zouch.
Property Description
The property was developed in 2002 to provide a high specification warehouse with ancillary office accommodation arranged across two floors at the front of the unit. The property benefits from a large yard with private access off Coalfields Way.
The warehouse is of steel portal frame construction, with twin bay pitched roofs and 9 metre eaves rising to 10.7 metres at the apex. The roof is clad in profiled metal sheet panels with circa 10% translucent roof lights together with profiled metal sheet cladding on the elevations above block work walls up to 2 metres.
Internally the warehouse benefits from a concrete screed floor with expansion joints, sodium spotlights, warm air blowers and a sprinkler system. Loading is by way of four dock level access doors and two full height roller shutter doors to the rear of the property.
The office accommodation is fitted out predominantly as open plan with part self-contained offices. The offices benefits from air-conditioning, a mix of Category II and recessed lighting, double glazing and raised floors. At first floor the offices are used as a call centre. The ground floor office accommodation provides a mix of meeting rooms, partitioned offices and a large staff canteen. Access between the floors is by way of two stairwells and a 10 person lift.
In addition the tenant has undertaken various non-structural alterations including stud partitioned offices and racking within the warehouse and further alterations to the canteen.
Parking is provided by way of 99 car parking spaces to the front of the property of which 3 are disabled. Additional parking is situated to the rear of the property with 11 trailer bays and 6 delineated car parking spaces, together with CCTV and floor lighting. Additional unmarked parking is provided along the northern boundary.










