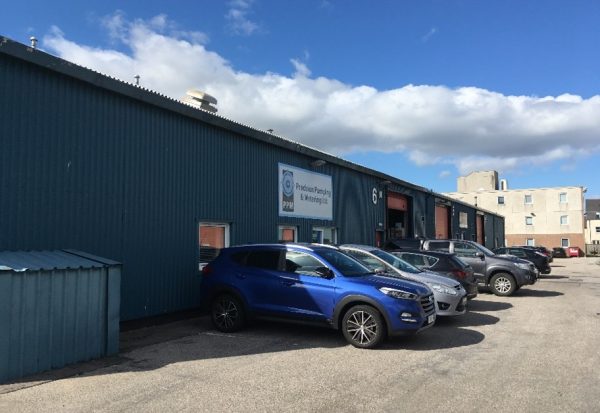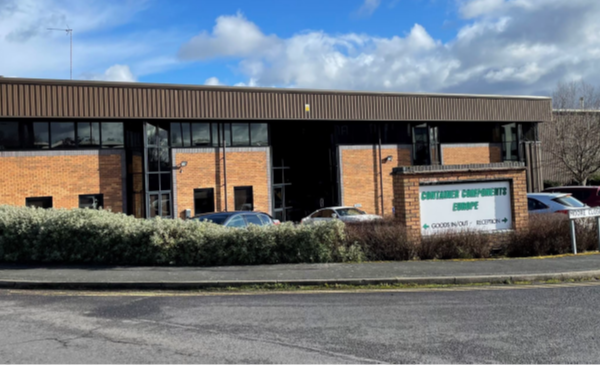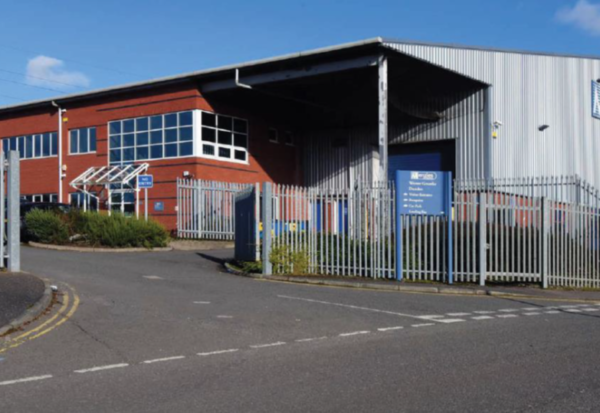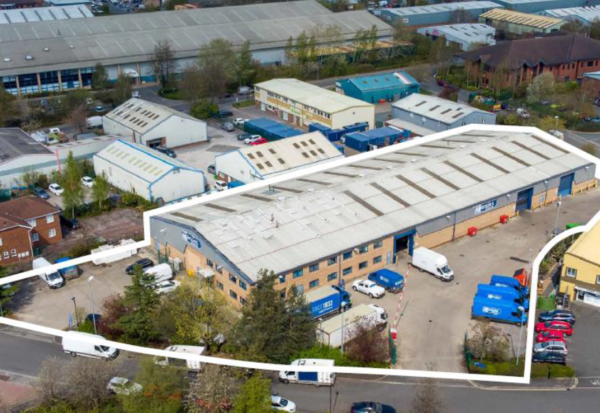Asset Type: Industrial
Address
Ravensbank Business Park, Acanthus Road, Redditch B98 9EX
Tenant Information
Vacant
Location
Redditch is located in the county of Worcestershire approximately 25.7 km (16.0 miles) south of Birmingham, 48.3 km (30.0 miles) North West of Worcester and 186.7 km (116.0 miles) to the north west of London. Redditch is well connected to the motorway network with Junction 2 and 3 of the M42 being located within 9.7 km (6.0 miles) to the north. The M42 provides direct access onto the M6 which is approximately 24.1 km (15.0 miles) to the northeast. Junction 16 of the M40 is located 12.9 km (8.0 miles) to the east; this connects Redditch to London and the South East with drive times to central London of approximately 2 hours.
Redditch railway station is situated within the town centre, approximately 4.7 km (2.9 miles) to the west and provides a direct service to Birmingham New Street with journey times of approximately 35 minutes. London Euston has a journey time of 2 hours via Birmingham New Street. Birmingham International Airport is located 30.6 km (19.0 miles) to north and East Midlands Airport is approximately 83.7 km (52.0 miles) to the north east.
The property is situated on the Ravensbank Business Park, the prime distribution location in Redditch. Junction 3 of the M42 is located approximately 6.4 km (4.0 miles) to the north, accessed via the A435 and Junction 2 of the M42 lies approximately 9.7 km (6.0 miles) miles to the north, accessed via the Coventry Highway and A441. Redditch railway station lies approximately 4.0 km (2.5 miles) to the west.
Property Description
The property comprises a detached industrial warehouse, which is approximately 10 years old. The property has offices to the front of the facility predominantly at first floor level with the warehouse accommodation to the rear. The warehouse space to the rear is constructed of block work dwarf walls with insulated corrugated metal elevations and a pitched roof supported by a steel portal frame. To the front the property provides a ground floor reception with stair access to the first floor offices and is fitted out with a carpet covered floor painted plastered walls and a suspended ceiling with recessed fluorescent strip lighting. The reception provides access to a 630kg 8 person passenger lift up to the first floor office space which comprises several compartmentalised offices, a server room, boardroom, kitchenette and wc facilities.
The office space is fitted out to a reasonable specification including raised carpet covered floors, painted plastered walls, suspended ceilings with recessed fluorescent strip lighting, powder coated aluminium famed windows, perimeter trunking and central heating via wall mounted radiators. The warehouse space to the rear is spread over two bays and have a sealed concrete floor; sodium lighting and corrugated Perspex roof lights. The property has an eaves height of 10.55m and provides 2 roller shutter doors and 3 dock level loading bays which open out onto the yard area.
There is a sectional concrete yard to the side of the facility and a tarmac a car park to the front with space for 32 cars and with 2 disabled spaces.
















