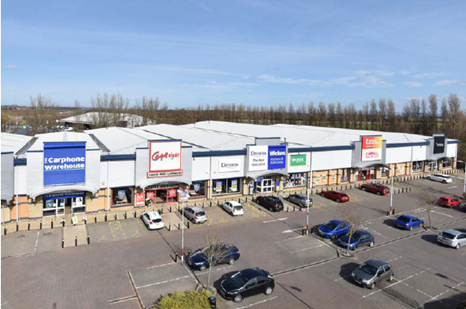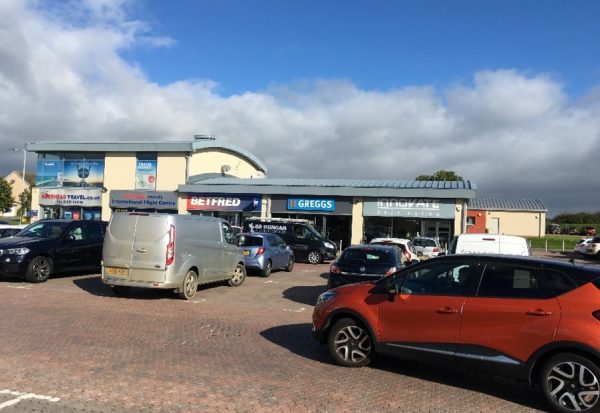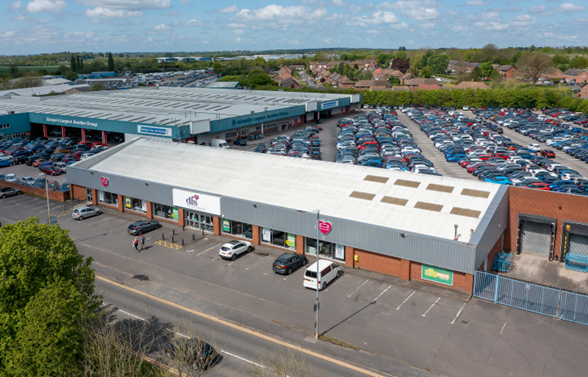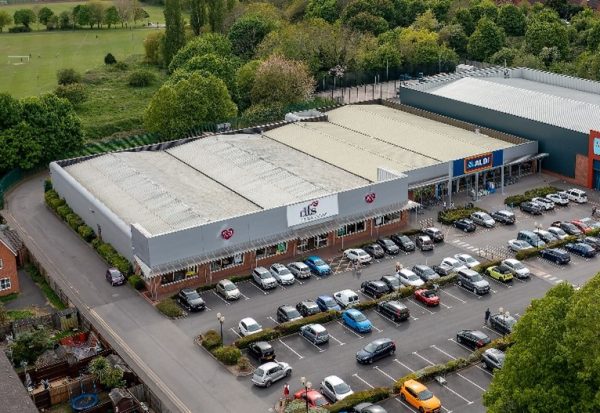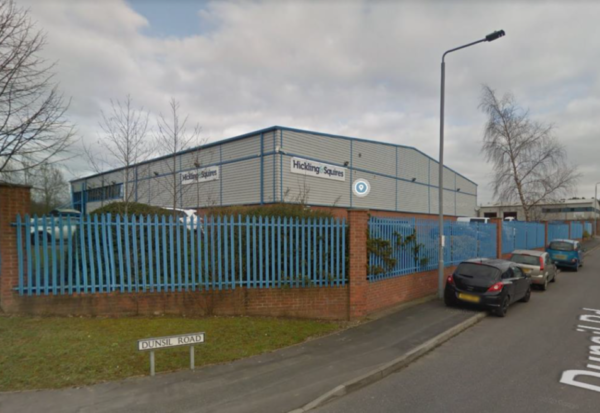Asset Type: Retail Warehouse
Address
Vimy Road, Leighton Buzzard, LU7 1ER
Tenant Information
Homebase Ltd
Location
Leighton Buzzard is located approximately 39 miles to the north-west of London, 11 miles north-west of Luton and 11 miles south of Milton Keynes. It is an attractive and affluent commuter town.
Leighton Buzzard is a 30 minute drive from Luton Airport. Road communications are good, with the A4146 running to the west of the town and linking to the A5 to the east. By rail, the town is located on the West Coast Mainline, with a fastest journey time of 34 minutes to London Euston.
The unit is approximately 0.5 miles from the town centre and benefits from being located next to a Tesco of 66,000 sq ft and an Aldi of 14,000 sq ft which form the main food store offers for Leighton Buzzard.
The subject property is set well back from West Road with limited prominence to the main road, but we consider the benefit of being situated immediately adjoining the Tesco entrance overrides this slight disability. Vimy Road lies just off West Road, which is the main road running through the town.
Property Description
The property comprises a typical purpose built retail warehouse constructed in the early 1990’s.
In addition, there is a customer entrance lobby to the front of the unit extending to approximately 594 sq ft, an external garden centre area of approximately 8,250 sq ft and a trading mezzanine floor of approximately 12,970 sq ft. Internally, there is a height to eaves of approximately 17ft 9 inches (5.41 metres).
There are approximately 125 car parking spaces within the freehold demise, together with 3 trolley bays, providing a ratio of 1 space per 289 sq ft. Furthermore, the adjoining Tesco store car park provides approximately 330 spaces.
The property consists of a steel portal frame retail warehouse building incorporating a concrete floor slab construction. The roof is of two pitched, hipped bays with PVC coated factory finished, profile metal roof sheet covering laid on metal purlins and perimeter capping details. The roof falls to a central valley gutter and perimeter box gutters which are enclosed by perimeter parapet upstands. GRP roof lights are also present to give natural daylight to the internals of the property.
The majority of the external elevations include low level brickwork with cavity block work internally. At higher level, profiled metal fascia cladding panels are located to the whole perimeter of the property.
There is a large concrete covered service yard to the rear together with a tarmacadam surfaced customer car park to the front of the property.
To the western side elevation there is a customer garden centre and builders yard, connected to the main building by way of electronically sliding doors.
Internally the tenant has fitted out the property to suit their retail requirements. The general setup of the unit consists of the sales area towards the front with a steel frame mezzanine to the eastern side. This provides additional space for the sales area, with the rear areas used for ancillary offices, canteen and WC’s. There is a rear storage area separated from the main retail space by a jumbo stud partition.








