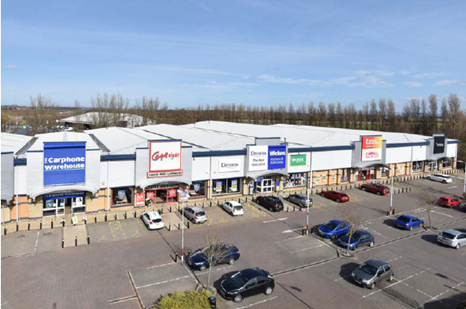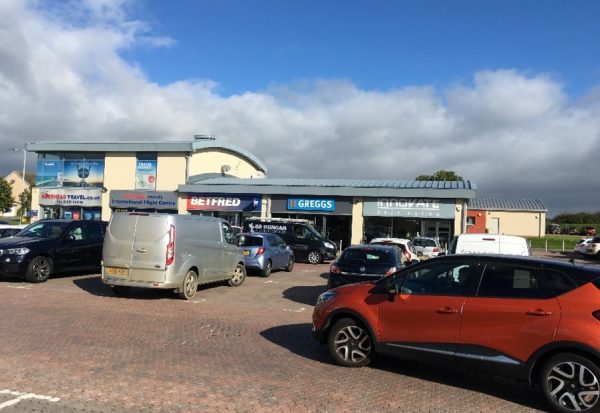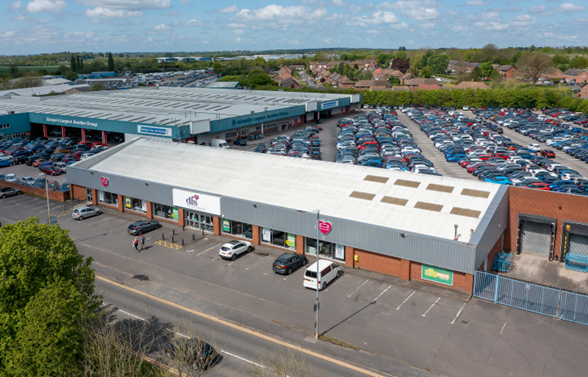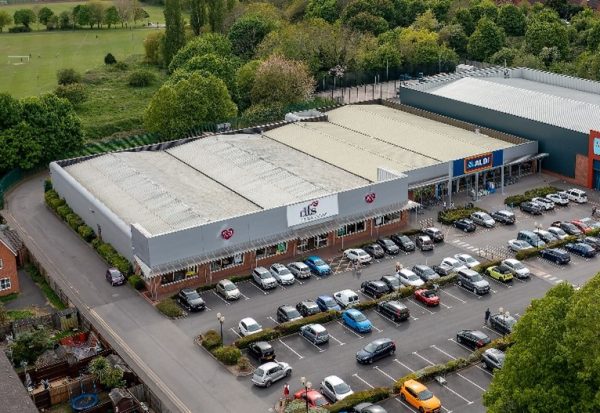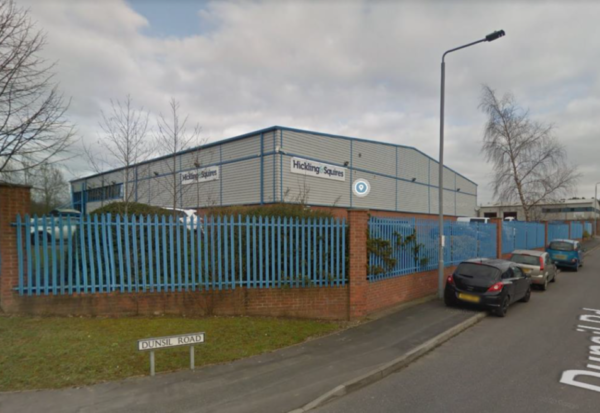Asset Type: Retail Warehouse
Address
County Road Retail Park, Ocotal Way, Swindon SN1 2EQ
Tenant Information
Go Outdoors Ltd & B&M Retail Ltd
Location
Swindon is located in the south-west of England within the county of Wiltshire. The town is strategically positioned on the M4 corridor and lies approximately 25 km (15.6 miles) south-east of Cirencester, 65 km (40.2 miles) west of Reading, 64 km (40.1 miles) east of Bristol and 130 km (81 miles) west of London.
Swindon benefits from excellent communication links to the national road network. Junctions 15 and 16 of the M4 motorway are located approximately 6.9 km (4.3 miles) and 7.1 km (4.4 miles) to the south-east and south-west of the town respectively.
The property benefits from excellent accessibility. Swindon town centre is located within close proximity 1.8 km (1.1 miles) to the south-west of the site and Swindon railway station 1.6 km (1 mile) to the west.
The scheme is situated in an established retail location, directly adjacent to a 9,290.3 sq m (100,000 sq ft) Tesco foodstore and within close proximity to the Greenbridge Retail and Leisure Park, a solus TK Maxx unit and a Wickes store, providing significant mass of retail offer and ‘destination’.
Property Description
The property was constructed in 1988 and comprises approximately 4,145.4 sq m (44,621 sq ft). The scheme is arranged across two south and north facing units running along the northern and eastern boundary of the site. Forecourt car parking is arranged around the units providing approximately 149 spaces. This equates to a ratio of 1:27.8 sq m (1:300 sq ft) and is split into 9 disabled spaces and 140 general car parking spaces. Servicing facilities are available on the eastern elevations of the stores.
Construction generally comprises structural steel frame, encased in metal cladding panels, to all elevations. The roof is pitched comprising of metal cladding sheets incorporating GRP roof lights, there is a small metal clad canopy to parts of the unit. Windows are proprietary manufactured aluminium framed with single glazed units. Pedestrian doors double glazed powder coated shop fronts and prefinished metal fire exits. Internal finishes are generally finished to the tenant’s requirements usually comprising of the underside of cladding sheets to the soffits, suspended ceilings comprising of mineral fibre tiles, painted blockwork walls and power floated concrete floors, with vinyl and carpet covered areas.










