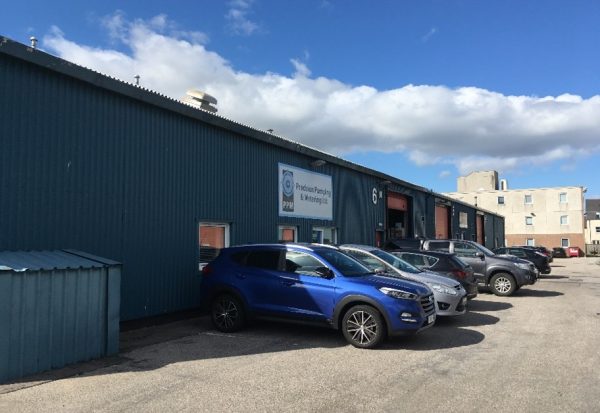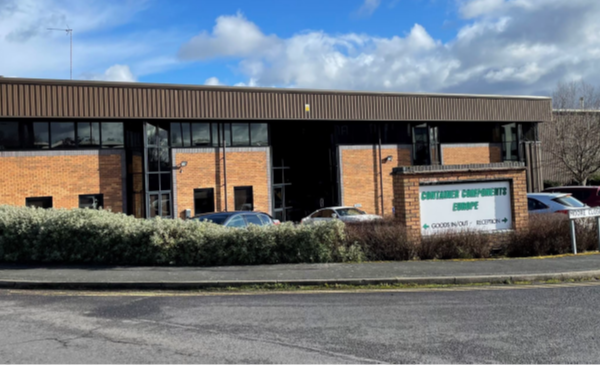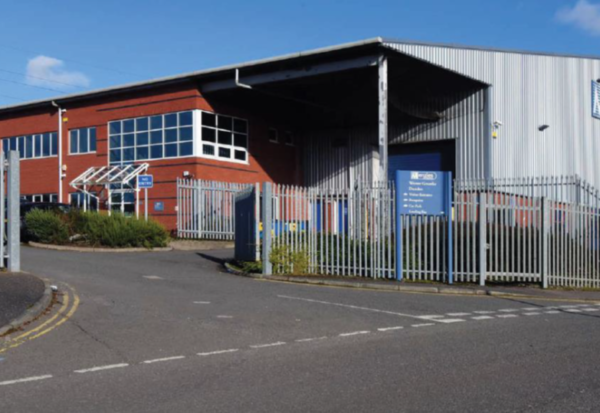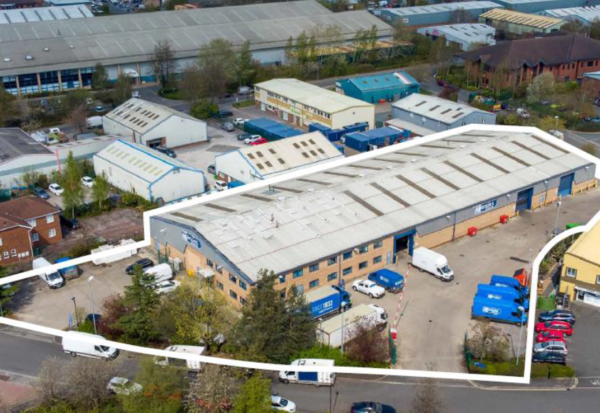Asset Type: Industrial
Address
Unit 7, Badby Park, Newnham Drive, Heartlands Business Park, Daventry, NN11 8YG
Tenant Information
MCC Labels
Location
Daventry is considered to be one the of the leading industrial and distribution locations in the United Kingdom in the heart of the Golden Triangle. There is excellent motorway access with the M1 at junctions 16 and 18 being approximately 4 miles to the north and 8 miles to the south respectively. The M1/M6/A14 Catthorpe Interchange is approximately 10 miles to the north. In addition, Daventry links to junction 11 of the M40 motorway via the A361 approximately 22 miles to the south west. Daventry Rail Freight Terminal is 7 miles to the north. Works have started on the new A45 Daventry Development Link Road which will form a new 3.5 mile single carriageway aimed at dramatically improving transport links between Daventry and Northampton. This will also further improve access between Daventry town centre and the M1 motorway. The works are due for completion in the Summer 2017.
Drayton Fields Industrial Estate lies approximately 1 ½ miles to the north of Daventry town centre. The estate forms part of a major distribution warehouse location which includes Apex Park, developed by Prologis and a number of other modern distribution warehouses. Phase III of Apex Park is currently under construction. Occupiers on the park include Hankook, Wetherspoon, Ceva Logistics, Hellman, Ingram Micro, Tool Station and Crown Paints.
Property Description
The property comprises a modern detached distribution warehouse building constructed in 2003. The unit is of steel portal frame construction with full height profile metal clad elevations beneath a profile metal sheet roof. The warehouse has an eaves height of 8 metres. Heating is provided by warm air blowers and lighting from sodium light boxes. Loading to the warehouse is provided via 3 dock level and 2 level access loading doors. There is a large canopy extending over the level access doors leading onto a substantial yard secured by palisade fencing. The yard depth is approximately 40 metres. There is a 2 storey office to the front elevation with brick elevations and double glazed aluminium windows. Internally the offices have carpeted concrete floors, suspended ceilings with recessed strip lighting and perimeter trunking. Male and female toilets are on the ground and first floor with a further disabled toilet on the ground floor and kitchenette at first floor level. There are 72 car parking spaces to the front of the property. The loading yard is accessed via a security hut and barrier to the side elevation.















