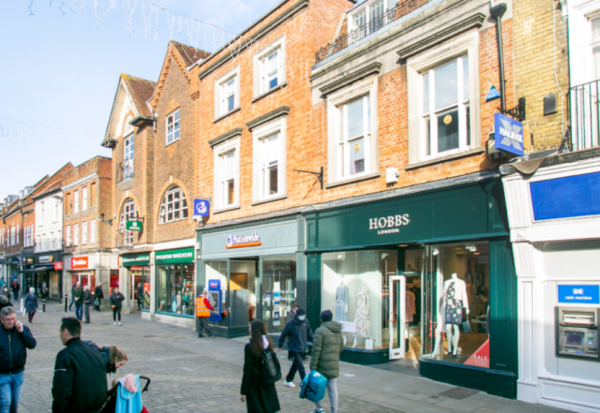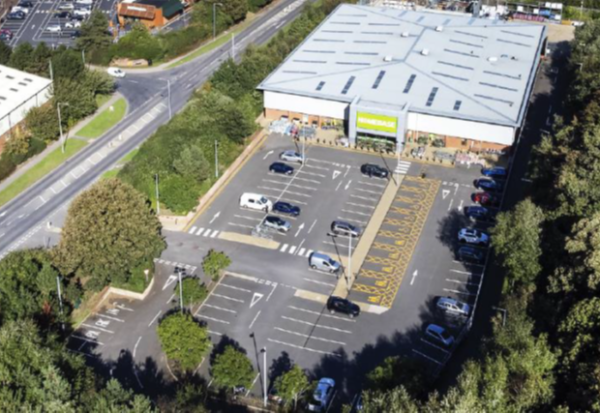Asset Type: Retail
Address
17 – 23 Market Street, Guildford, GU1 4LB
Tenant Information
Reiss Limited
Location
Guildford is the county town of Surrey and is located approximately 28 miles to the south west of central London, being 8 miles to the south west of Dorking. The city is served by excellent road communications being adjacent to the A3 which provides access to the M3 and also to the M25 to the north. The A3 provides one of the principal routes into central London whilst the M25 provides access to both Heathrow and Gatwick airports.
In addition, the city benefits from excellent British Rail services with a mainline rail service to London Waterloo with a fastest journey time of approximately 30 minutes. Guildford is estimated to have a population of 129,701 persons and a catchment population within 20 km of 726,937 (1994 estimate). The city has an extremely affluent population and a low unemployment rate of only 1.67% against the national average of 3.35%. It has a high proportion of people classified as “urban intelligent” at 24.74% compared to the remainder of the country at 6.95%. The city benefits from a comprehensive retailing centre with the primary pitch being the High Street, North Street and the Priory and Tunsgate shopping centres. A large number of multiple national retailers are located in the town centre. The subject property is situated within Market Street which is approximately 250 metres to the north of the prime retail pitch along the High Street. There are a variety of national multiple retailers in close proximity to the subject including; Heals, French Connection, Boots, M&S, Jigsaw and Hobbs.
Property Description
The subject comprises two retail units (17 – 19 and 21 – 23 Market Street) that were combined in 2002 to form one unit of 9,321 sq ft (866 sq m) GIA arranged over five floors; the ground floors. The subject is a mid terraced Victorian building of traditional brick-built construction. The building appears to date from the 1900’s and fronts onto Market Street. The ground floor shop front contains four large display windows inclusive of entrance door with a rendered surround. The upper floors contain large, white framed panelled windows.
The Reiss demise is over ground and basement, linked by an internal staircase and there is a small back of house area in the basement that incorporates a staff room, kitchenette, WC and two small store rooms. The interior of the store has been finished to a high specification, in line with Reiss corporate fit out.
There is no physical link internally between the ground and upper floors, access to the upper floors is only possible through the linked corridor from the House of Fraser building to the rear at first and second floor levels. We understand this accommodation is utilised as storage in connection with the department store.














